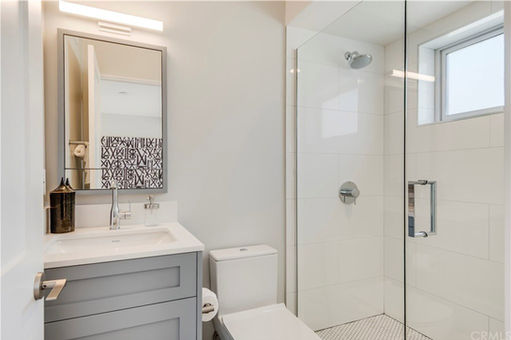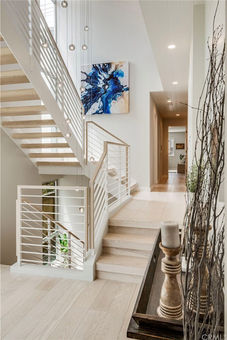
This Atelier Berne masterpiece’s Sand Section location, design ethos and state-of-the-art amenities combine to create a uniquely contemporary interpretation of coastal luxury living. The home’s top level represents a modern take on the “great room” concept; the open kitchen, dining room, retreat-like living room, 400 SF terrace and adjacent sitting room all weave together to ingeniously create an interconnected space the entire length of the home. Descending one level through the home’s gorgeous central stairwell (with space for a future elevator) brings you to the owner’s suite, a space dedicated to relaxation, privacy and luxury. Warmed by a modern fireplace and cooled by ocean breezes wafting past the private balcony, the suite features a generous walk-through closet that opens to a spa-like bath with soaking tub and decadent walk-in shower. Your guests are also well taken care of, as all three bedrooms on this level feature en-suite bathrooms. And on the home’s lower level, a glass-walled wine cellar greets you at the entrance to the family room and adjacent patio. This level also features a surfer’s bath and mudroom adjacent to the 3-car garage. Technology is far from ignored here, with zoned, Nest-controlled A/C, automated lighting and pre-wiring for A/V included. And with pristine beaches and award-winning restaurants just a stroll away. See artist rendition photo as a possible location to install a 3 level residential elevator in this stunning home.
5
Bedrooms
5.5
Bathrooms
4,173
Sq. Ft.
$4,400,000
Sold Price



























